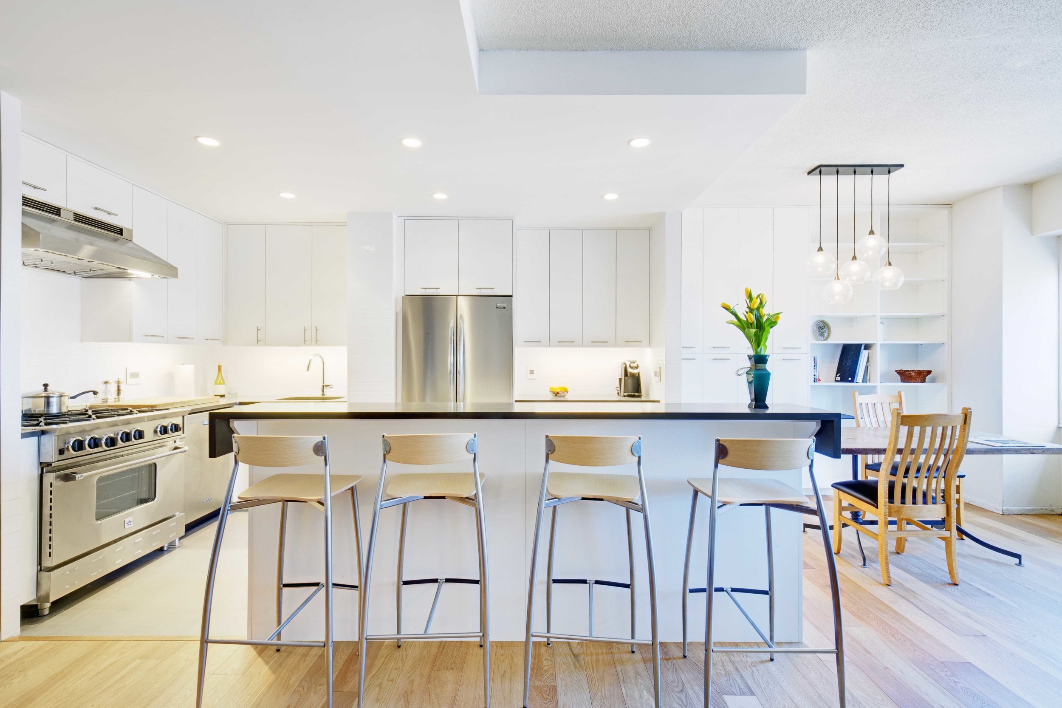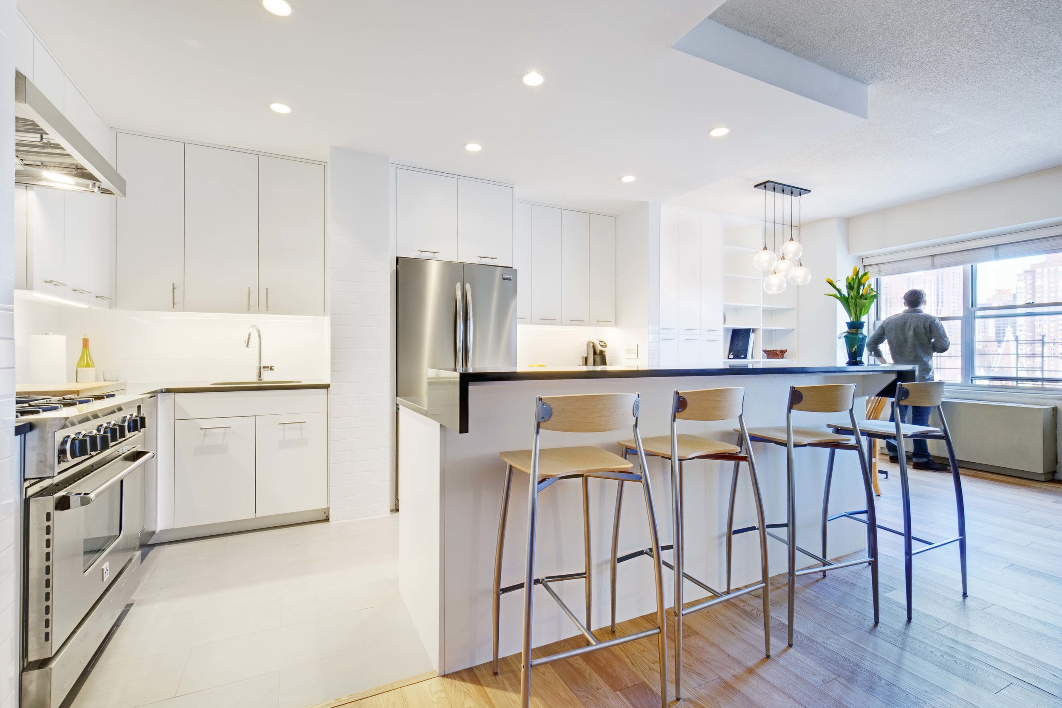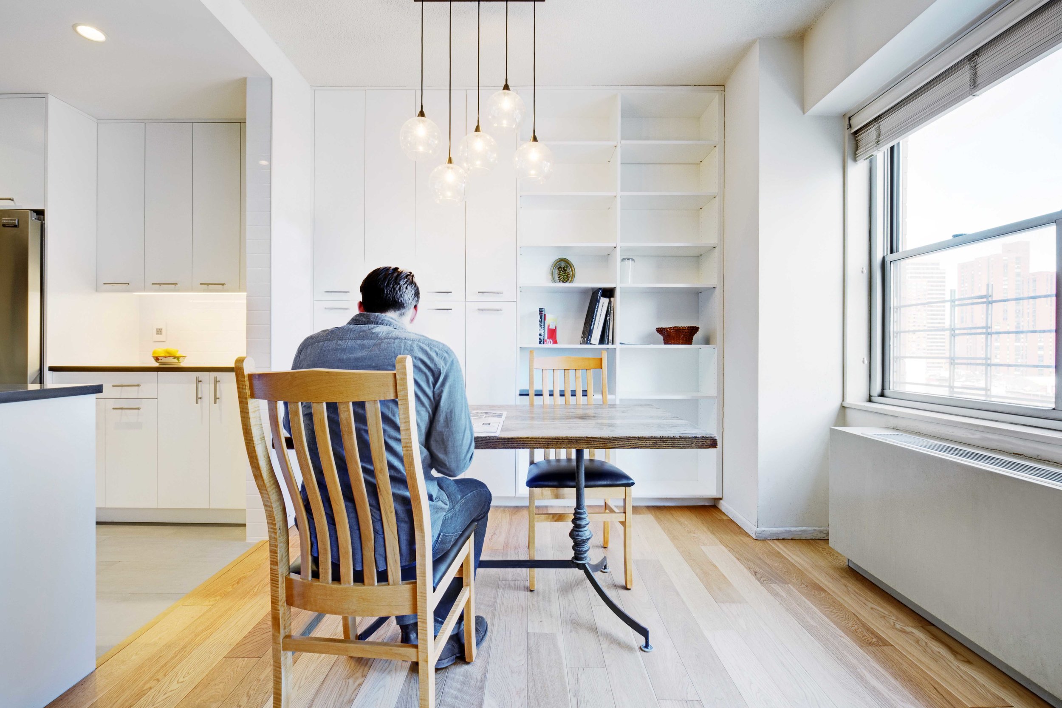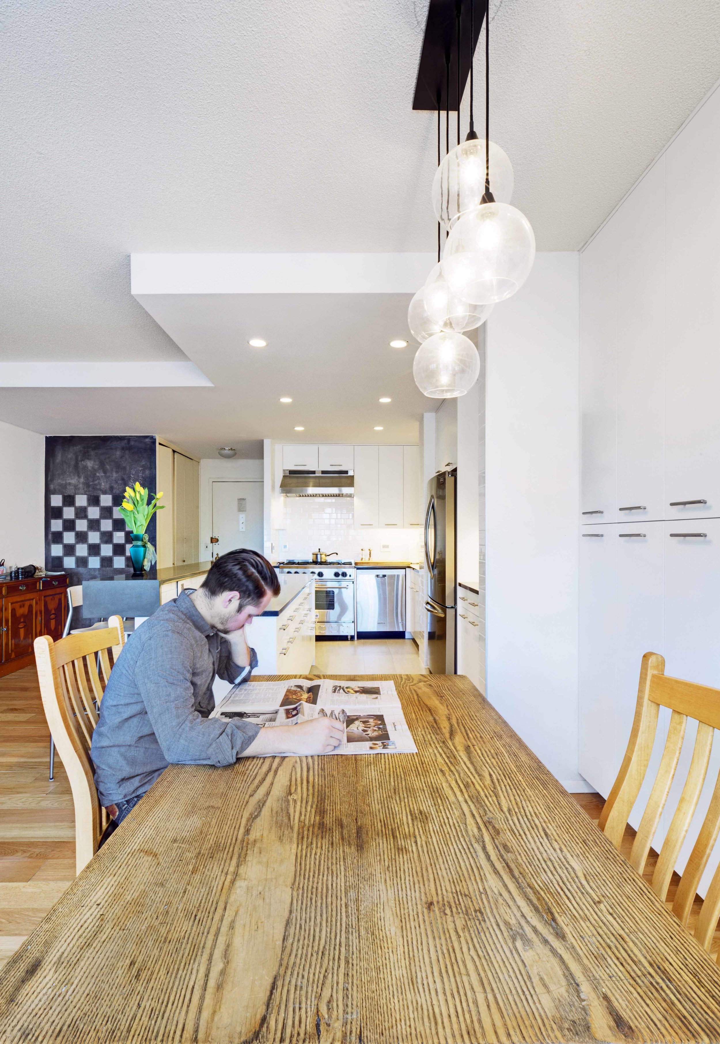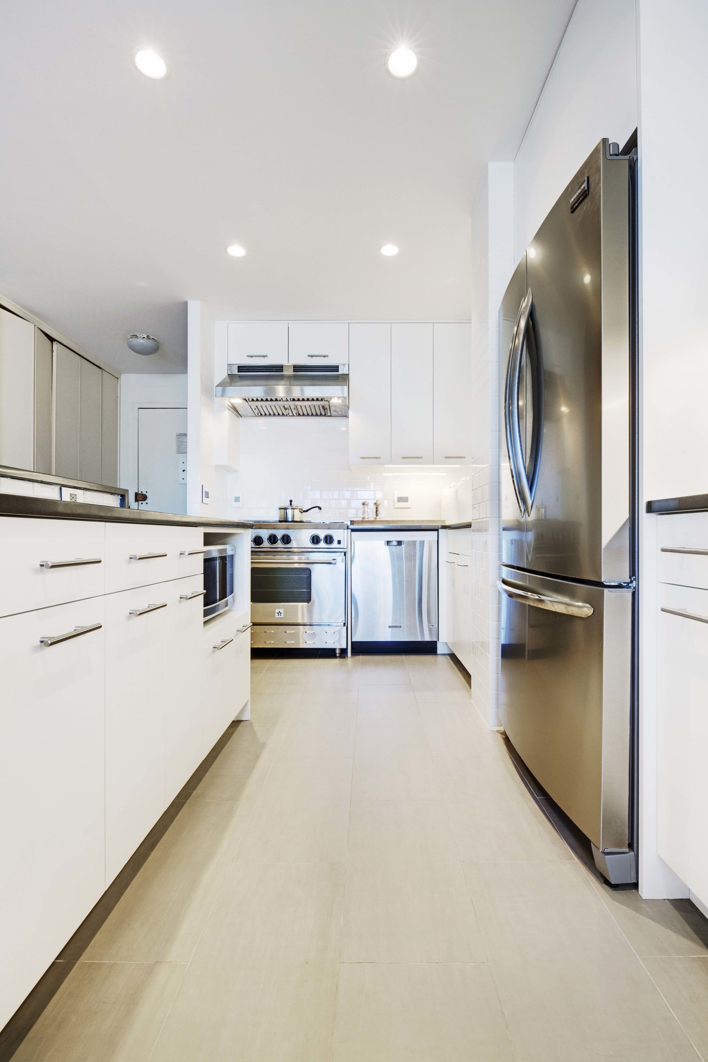upper east side apartment
The design problems with this apartment on the Upper East Side of Manhattan were immediately apparent. The building was constructed in the 1970s, and since that time had not been updated. The primary focus was to improve the kitchen, and using that intervention to improve the rest of the apartment. The kitchen itself was remarkably small and completely enclosed—an ‘L’ shape configuration with a door at each end. The walls ensured that no natural light made its way in and limited the space of the adjacent living room.
The objectives of the design were simple: open up the whole space, maximize counter space without sacrificing storage, and obviously replace all appliances and cabinets. The new cabinets and finishes needed to be durable and the layout functional for two passionate chefs.
While the existing ‘L’ configuration remains, the space is enlarged by demolishing all of the partitions and replacing them with a large island. The island instantly doubled the counter space while adding all the below-counter storage. Full height cabinets and shelves on the wall outside of the kitchen to serve as storage and a pantry closet, without intruding too far into the space.
Project Data
Location: New York, NY, USA
Building Type: Interior Renovation
Area: 815 sqft

