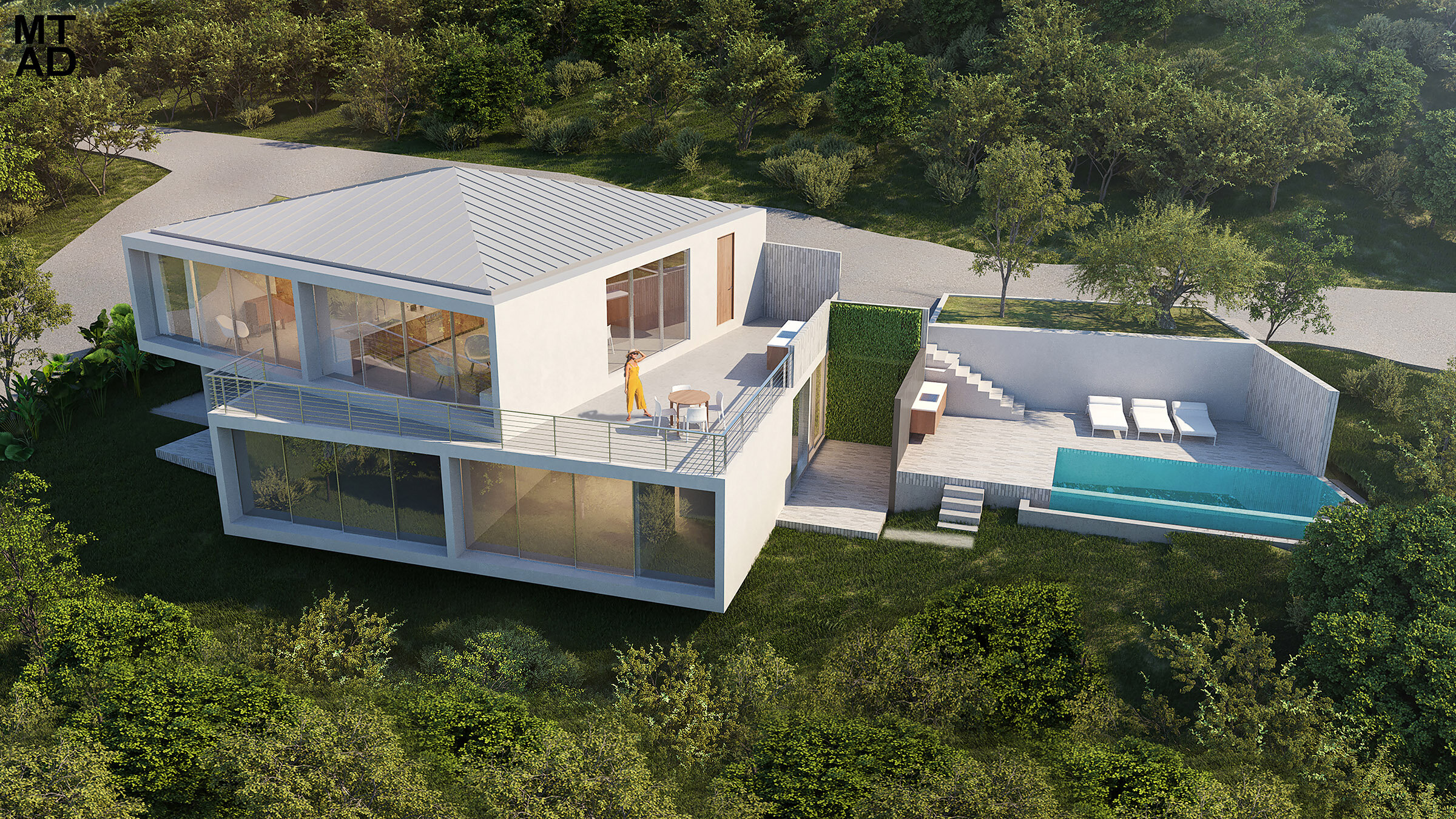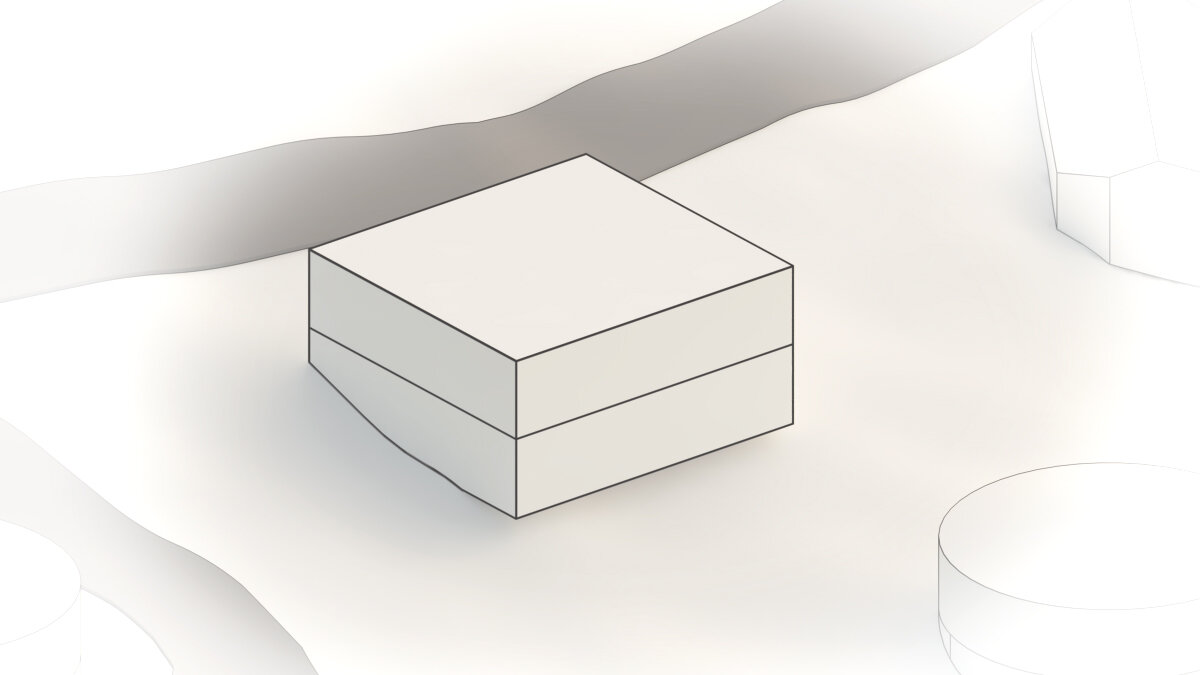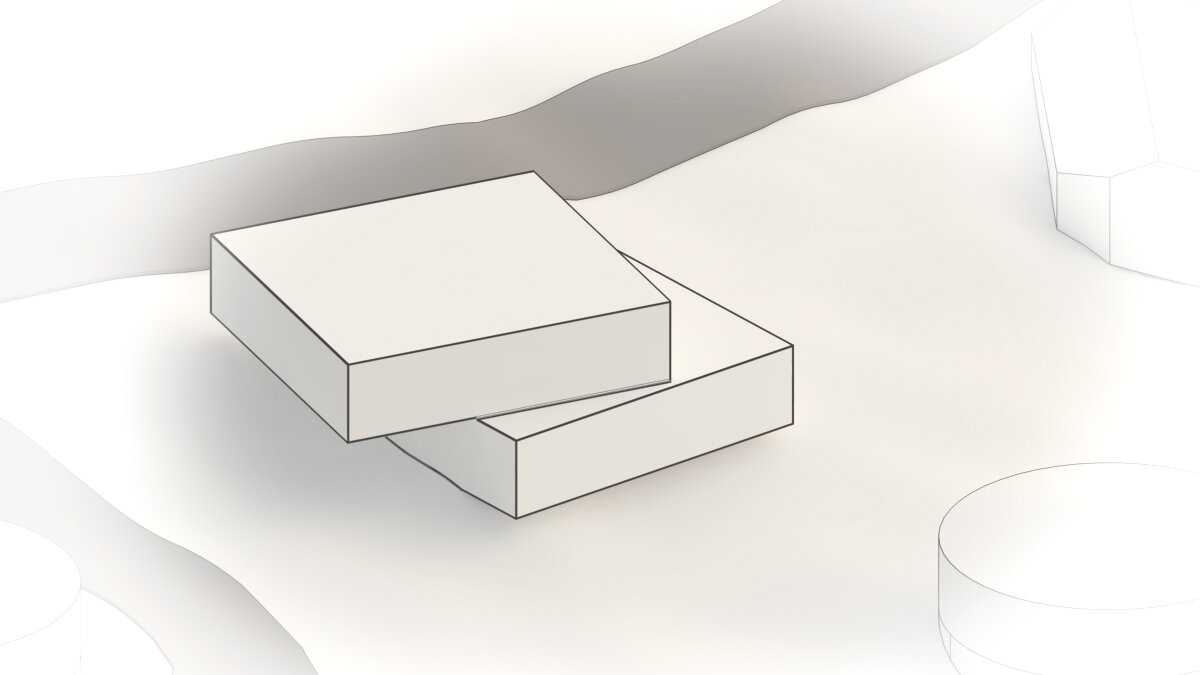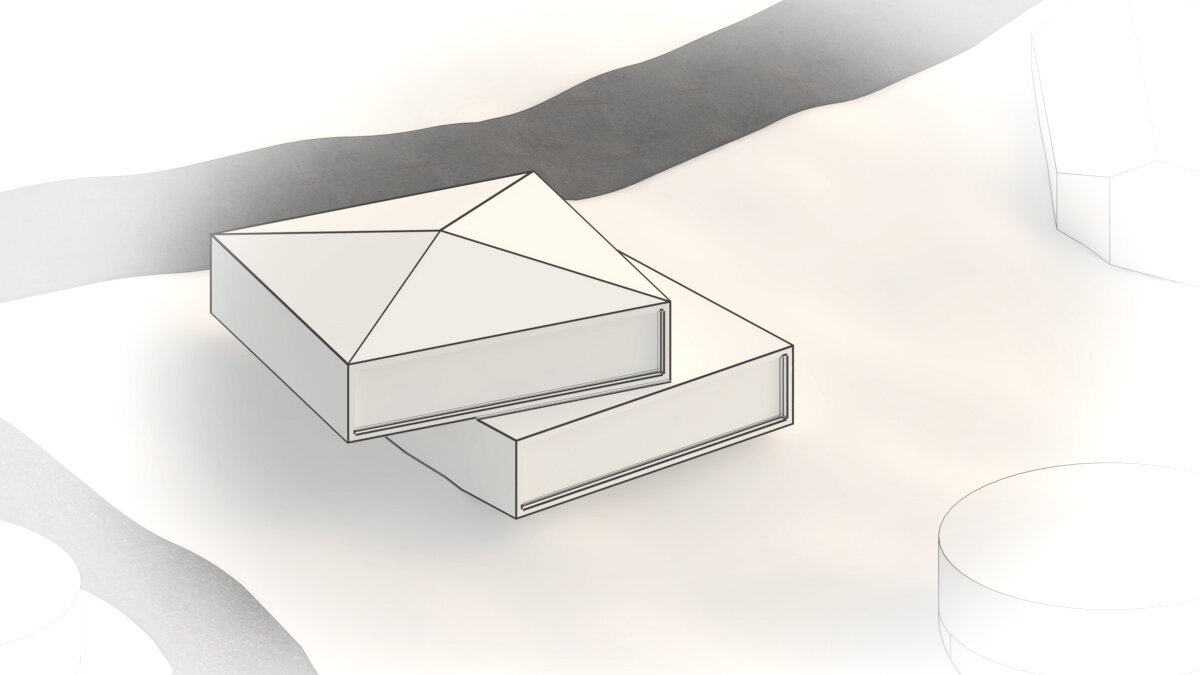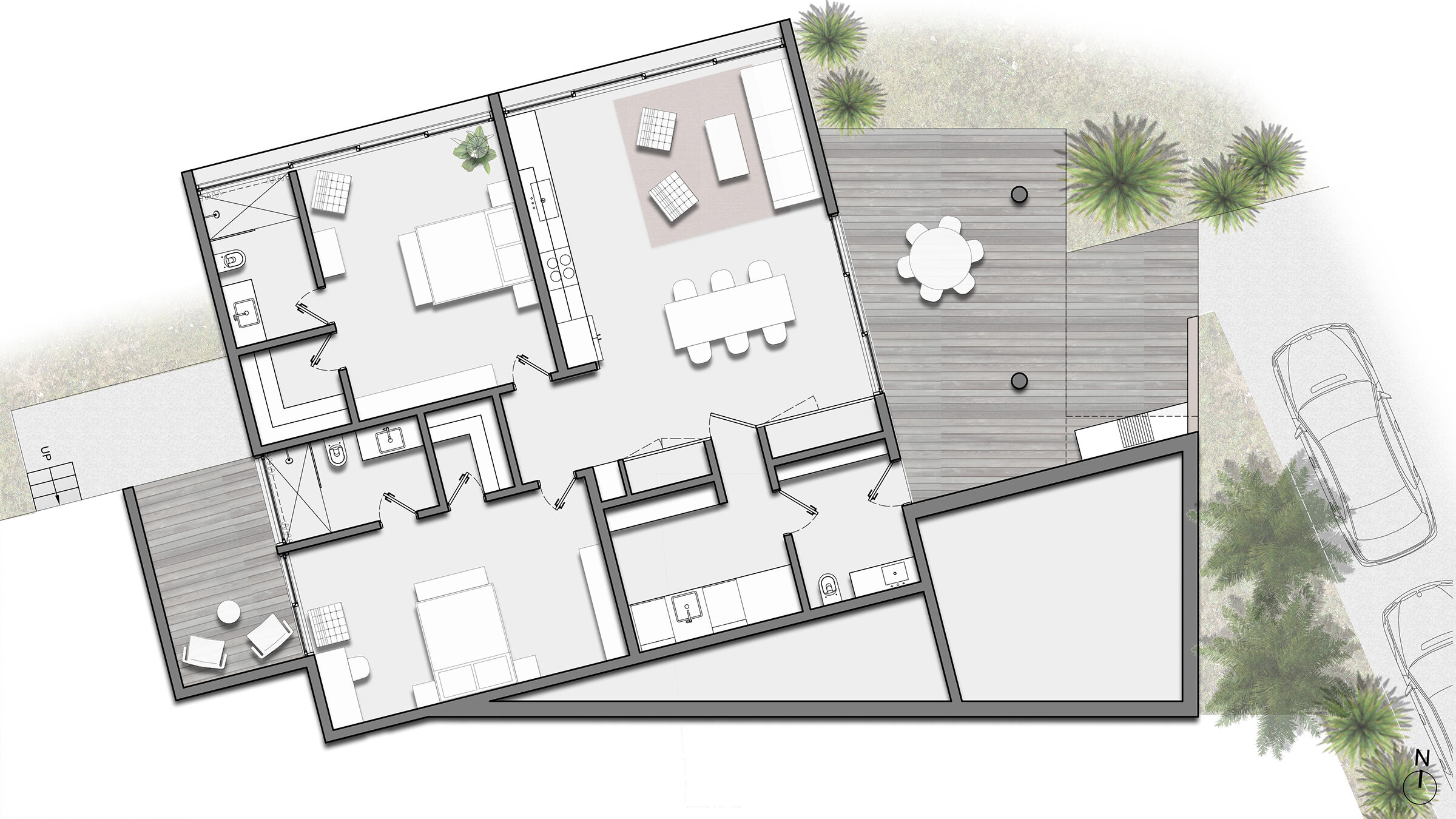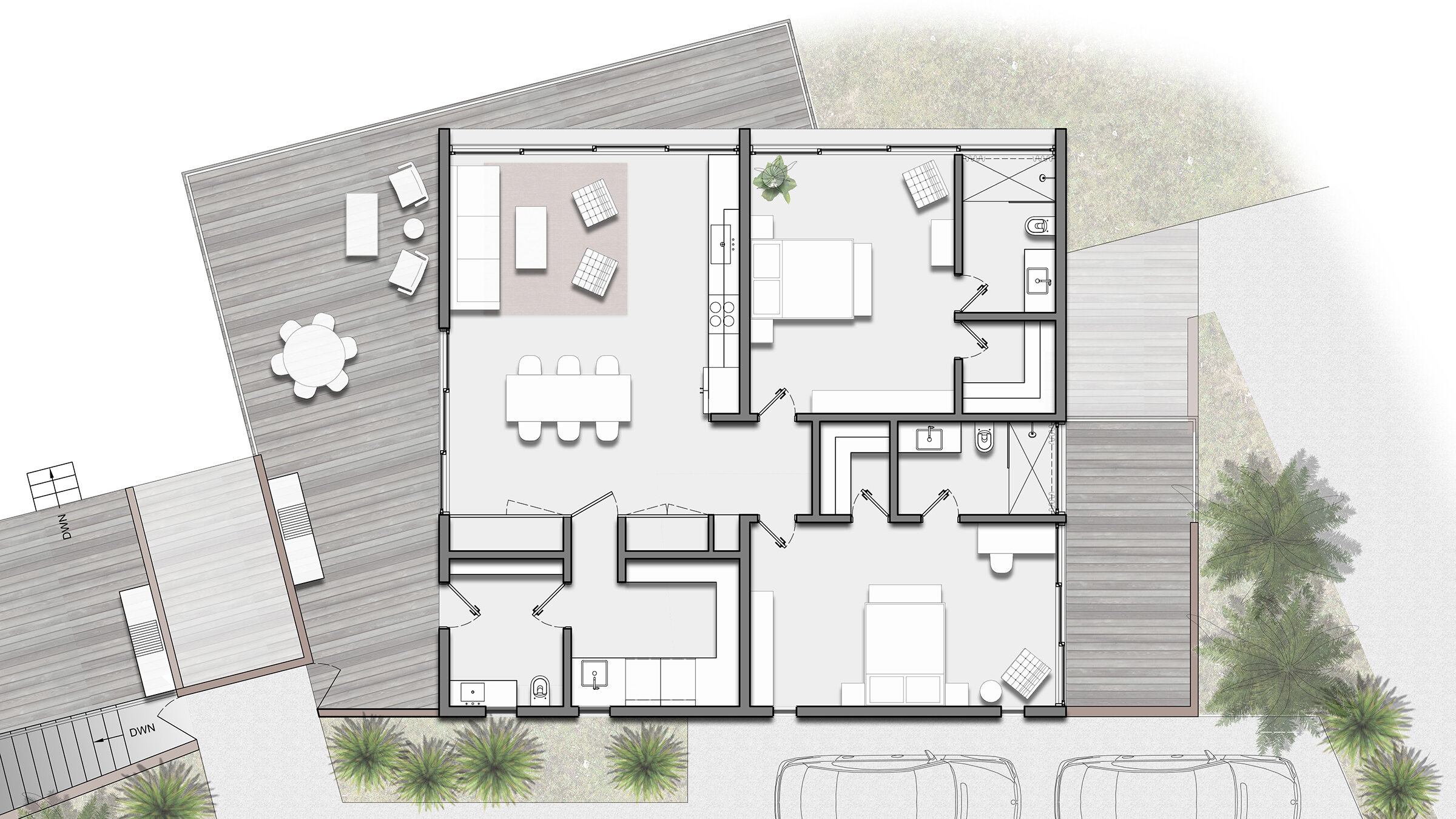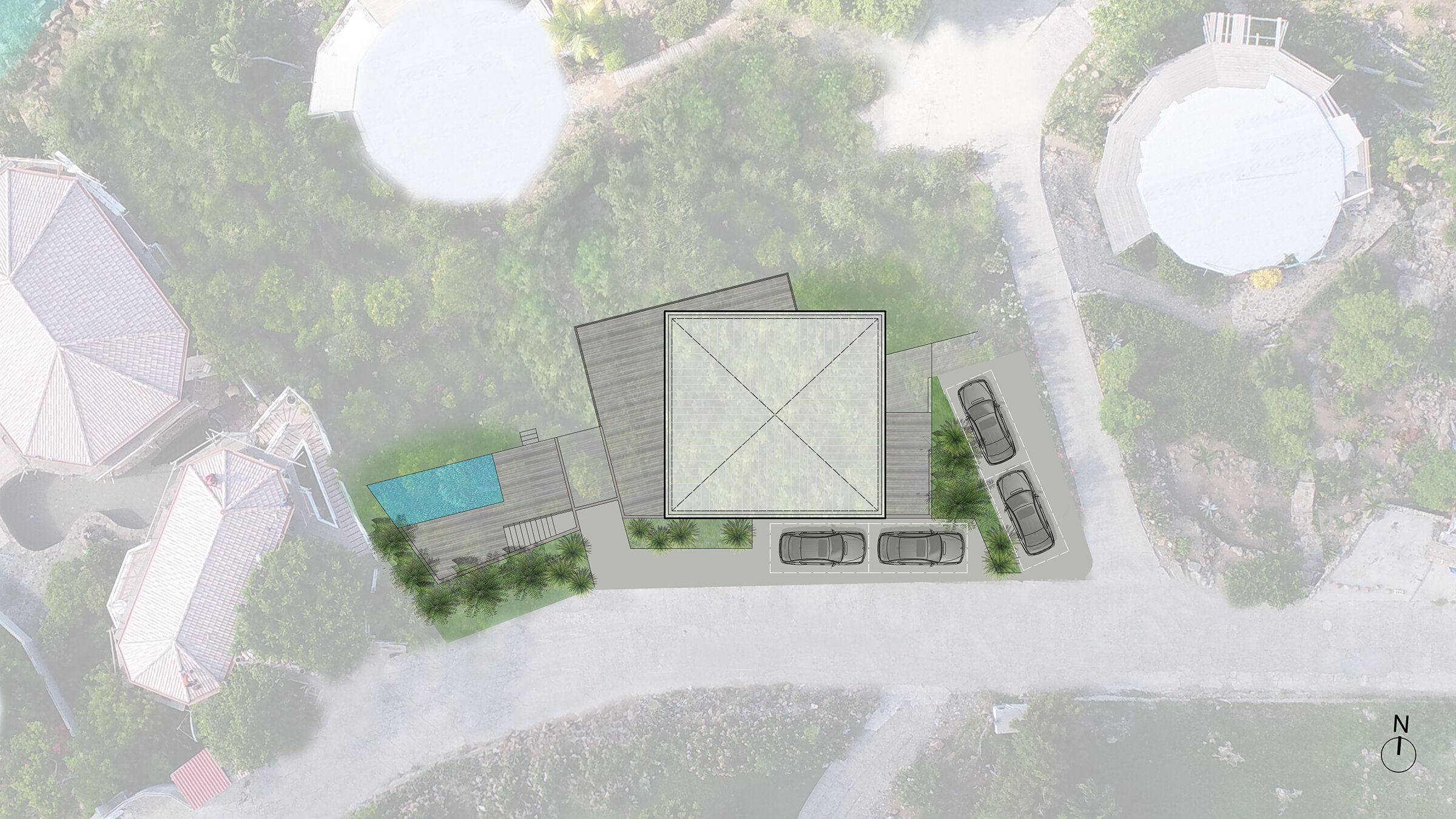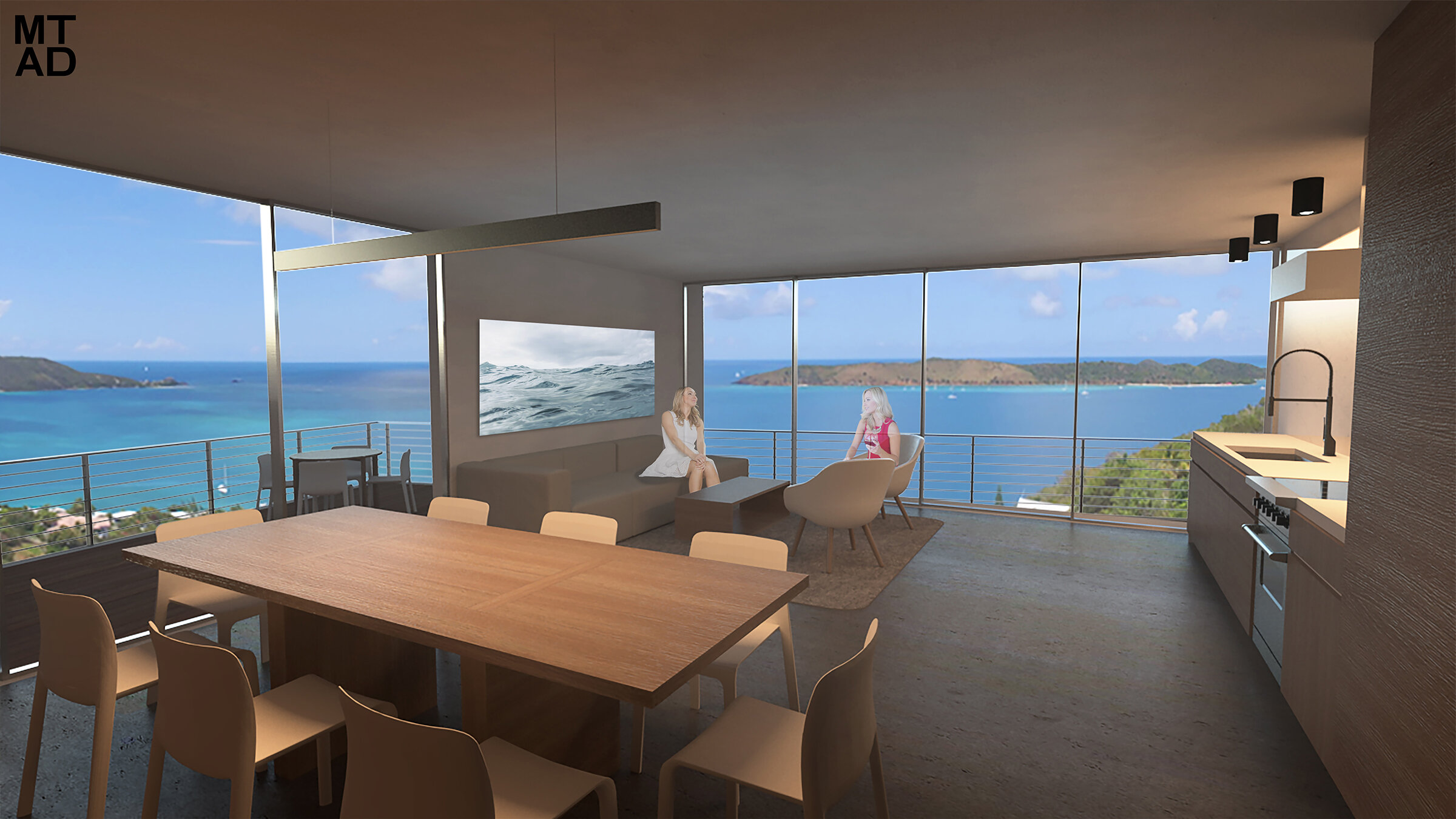bay residence
bay residence
This residential project consists of 2 residences in the local typology of simplex units split across two separate levels. A shift between the two volumes allows for private outdoor terraces for each unit on opposite sides of the homes for privacy, while incorporating a common outdoor space and pool on the western side of the site. The offset across two levels allows for a private entrance sequence for the two residences, while maintaining privacy and views for each unit.
The project utilizes a hipped pitched roof construction typically found in the region, as well as simple white stucco over traditional reinforced block and concrete construction. We believe utilizing these simple and durable techniques not only will help facilitate construction, but result in a beautiful and long-lasting low maintenance end product. We are proposing glazing on all the facades oriented to the view. While the majority of these systems may be fixed, hurricane rated glass, they are also recessed in the walls to allow for hurricane protection such as hurricane fabric to be installed over the openings if desired.
Project Data
Location: Virgin Gorda, British Virgin Islands
Building Type: Private Residence
Area: 4,900 sqft

