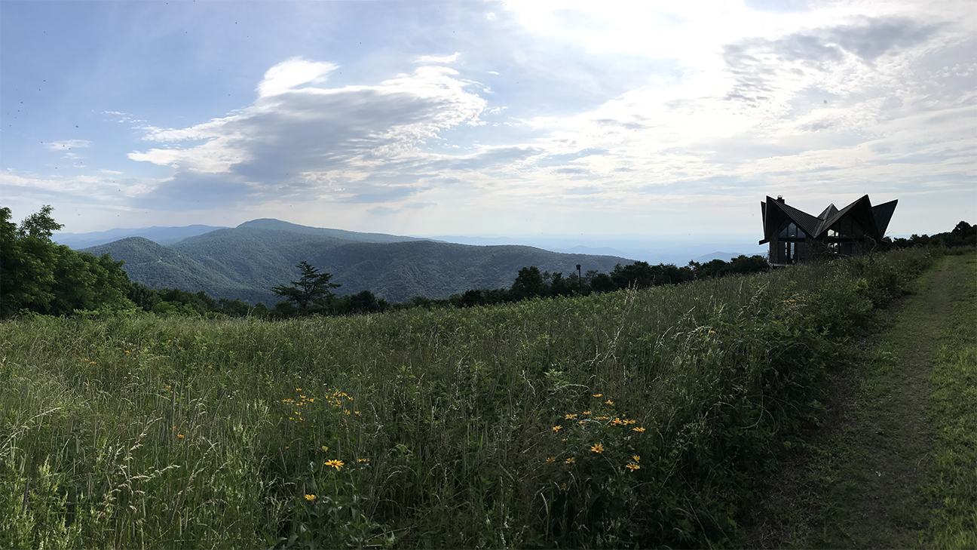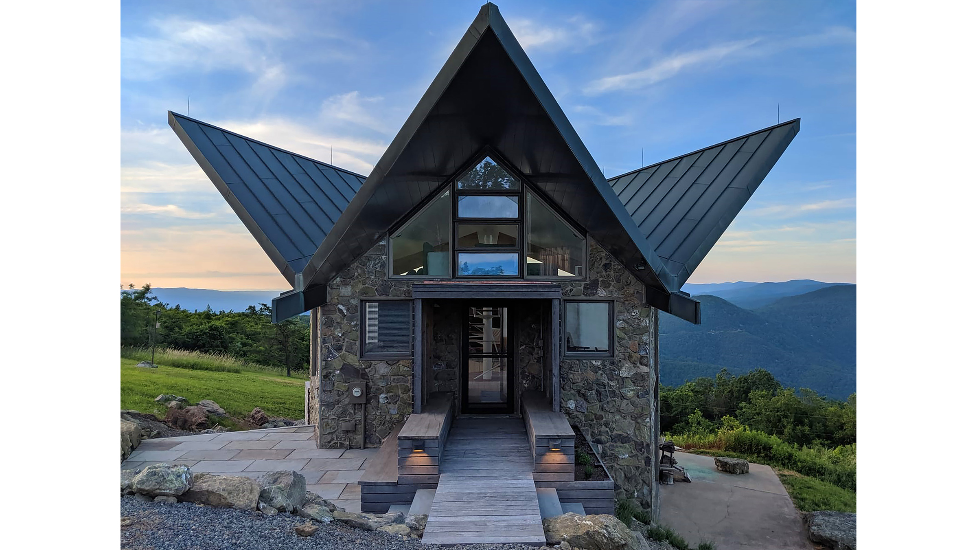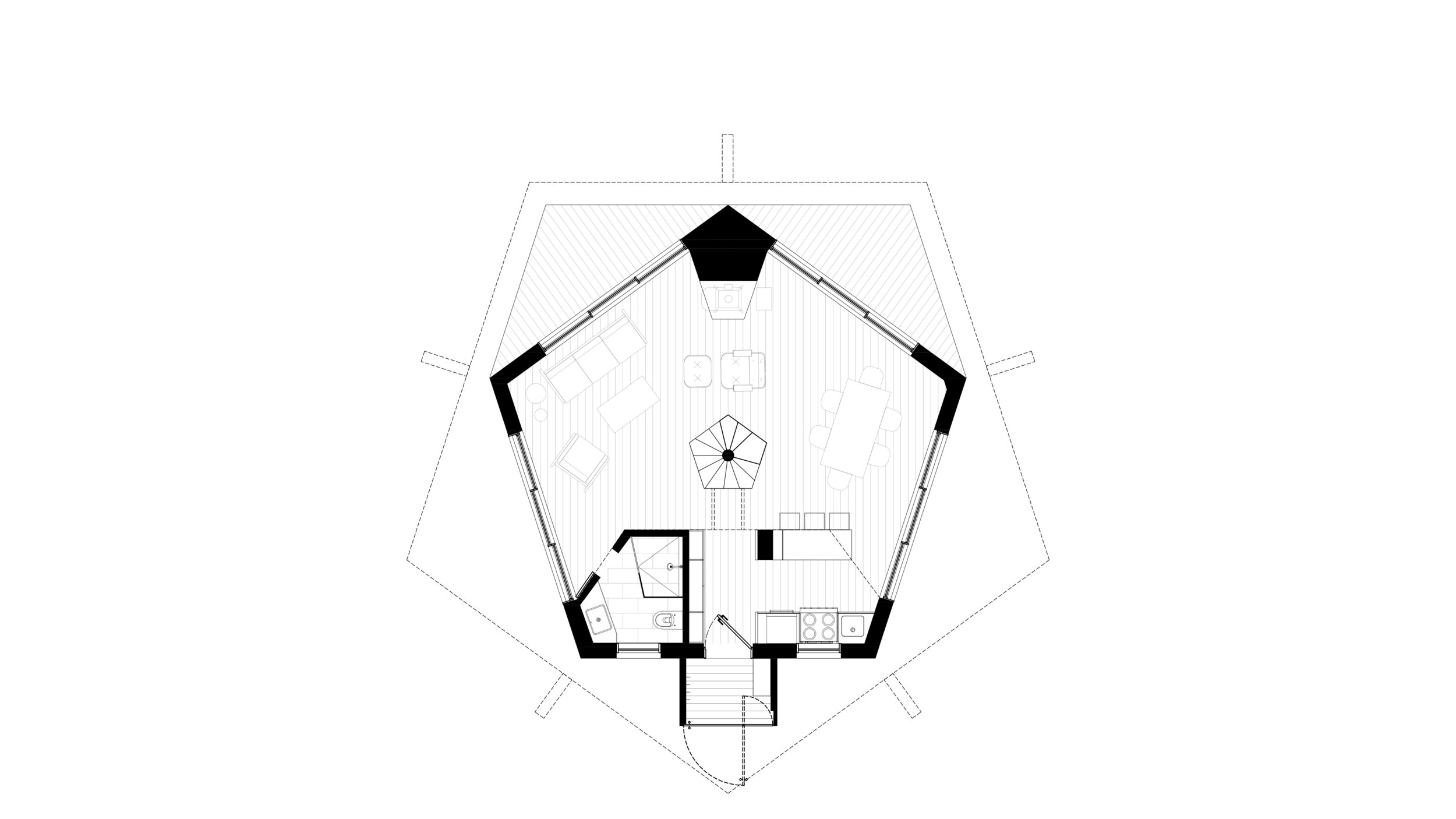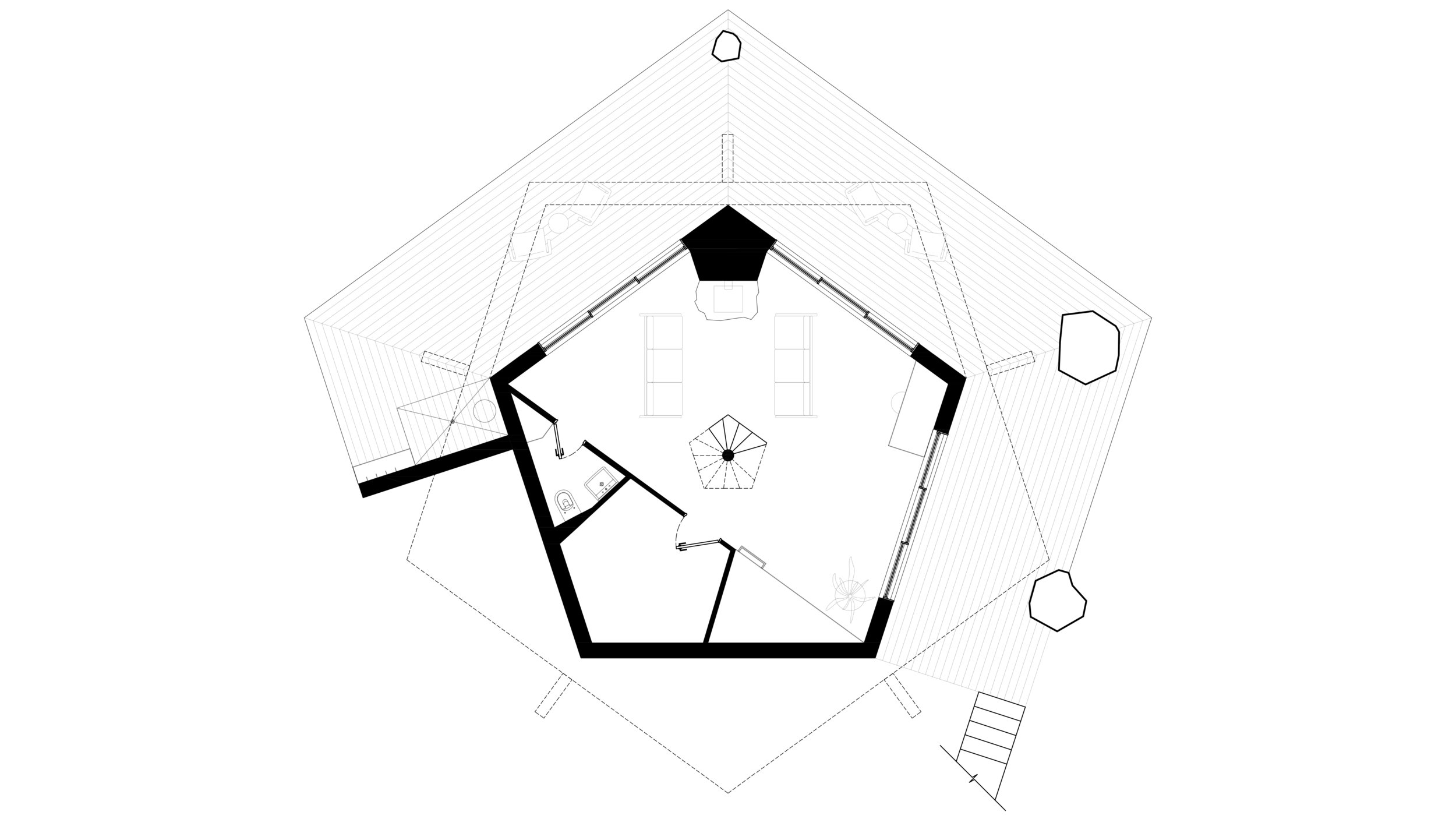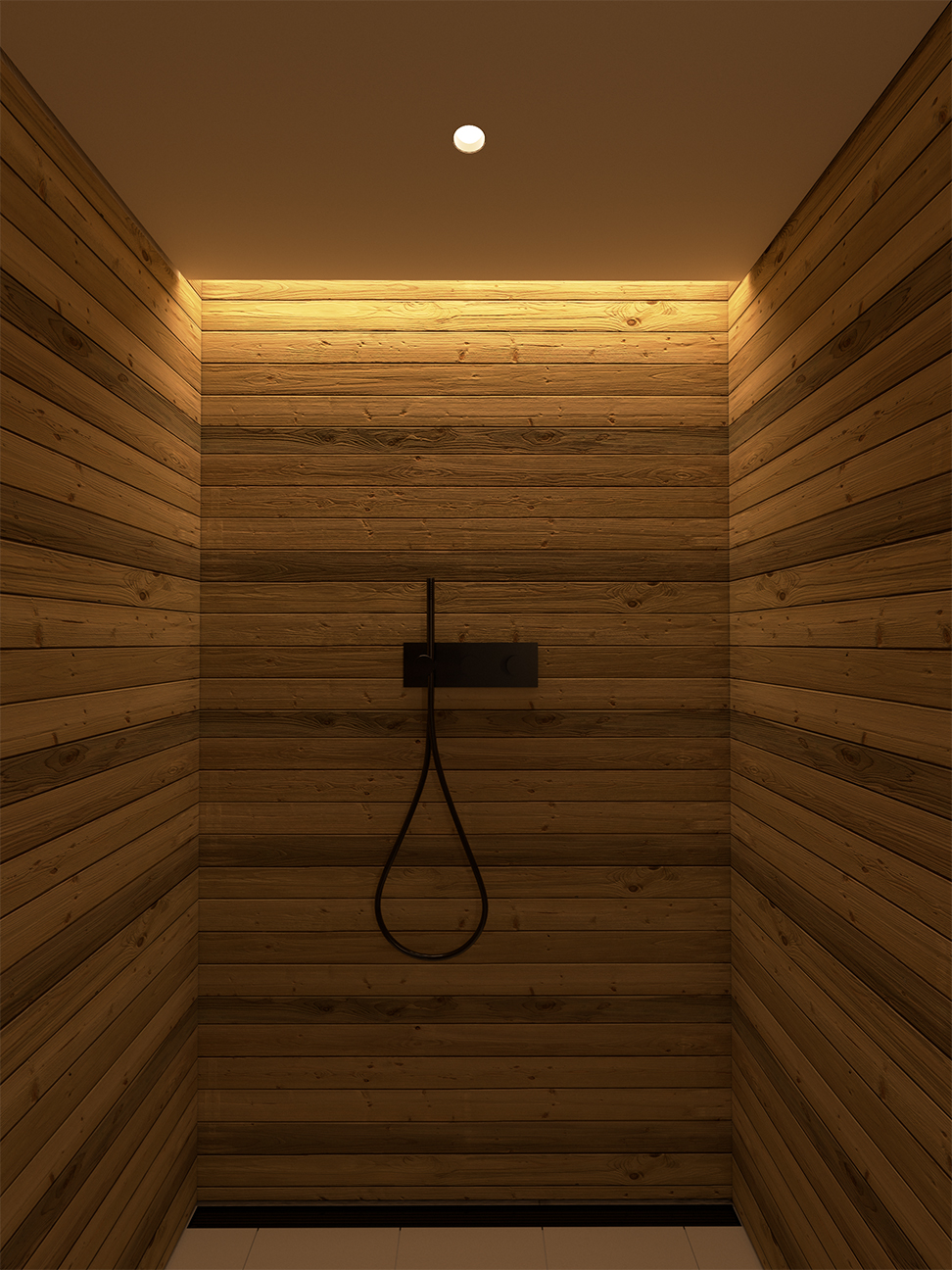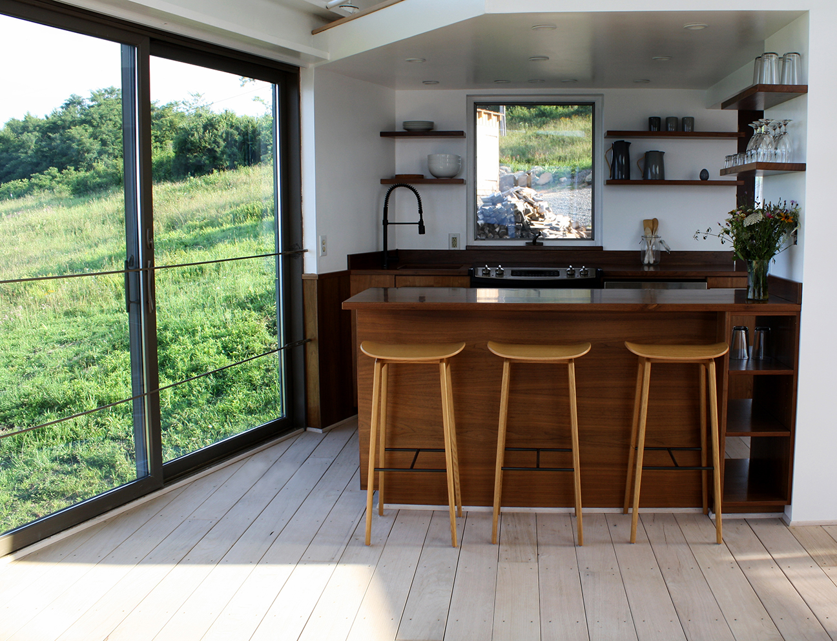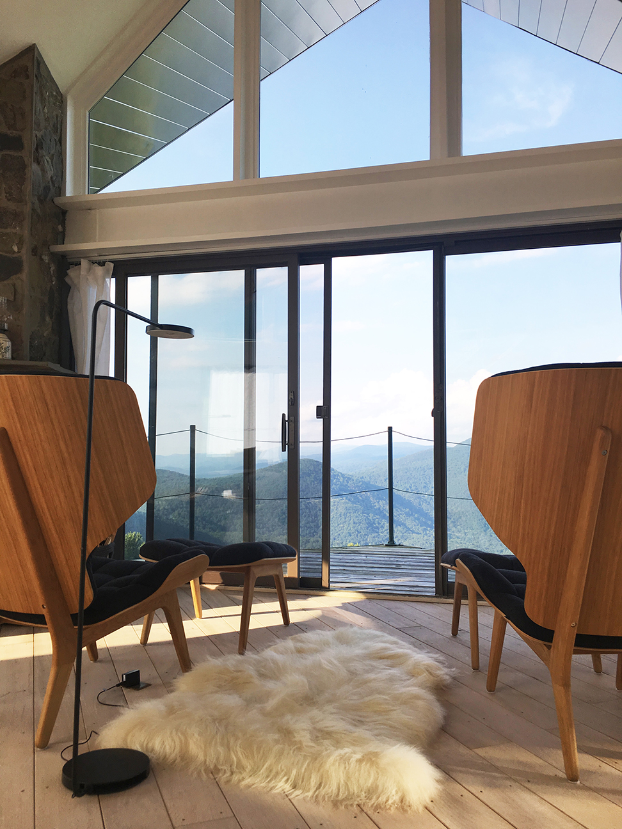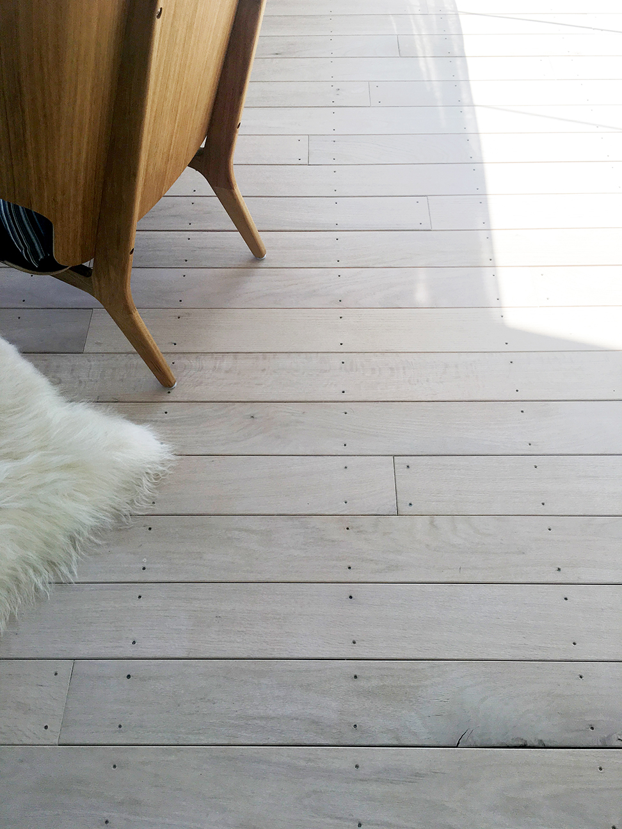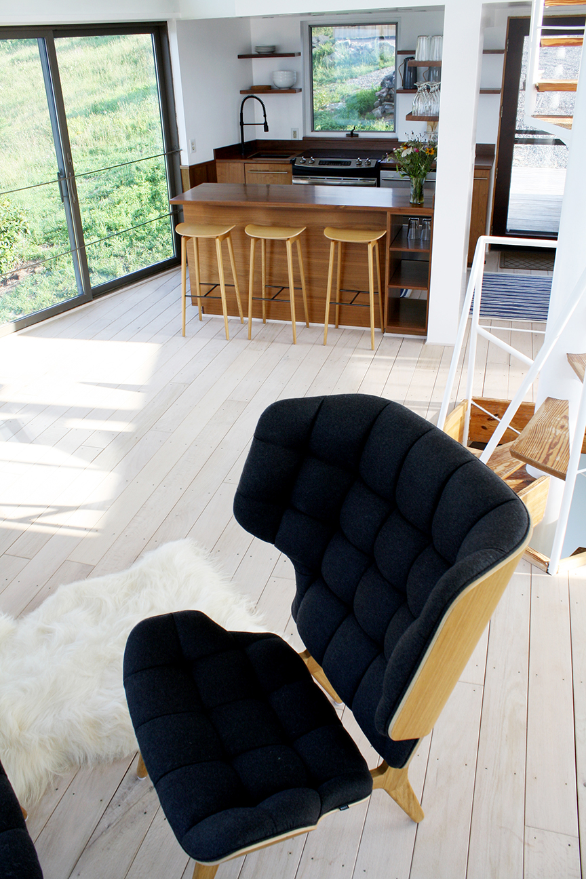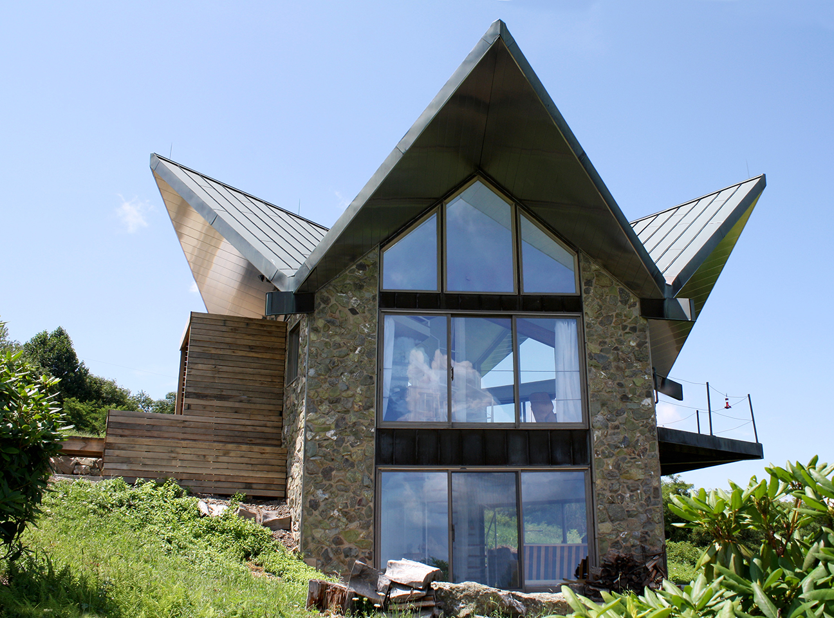mountain retreat
The Mountain Retreat is an interior renovation for an eclectic and unique mountain retreat located on a mountain top in central Virginia. Originally designed by a mathematician in the 1970’s, the plan is designed around a pentagon, and placed strategically in a large cleared meadow.
The strategy was simple in the end - white washing the eclectic palette and simplifying all materials in the home while still maintaining the unique geometry and eccentricity of the original design. White washed oak floors from a fallen oak tree on the new owner’s property replace the existing flooring. Similarly, a new walnut kitchen uses reclaimed walnut from the owner’s land. A new bathroom layout is introduced to have more of a contemporary plan while maximizing the space, and is lined in clear cedar. A simple kitchen is introduced as well to maximize the small area, and clear up the island for dining and entertaining. A new powder room, and built in bunk beds transform the lower level into a usable and comfortable space.
Project Data
Location: Charlottesville, VA
Building Type: Interior Renovation
Area: 1,250 sqft

